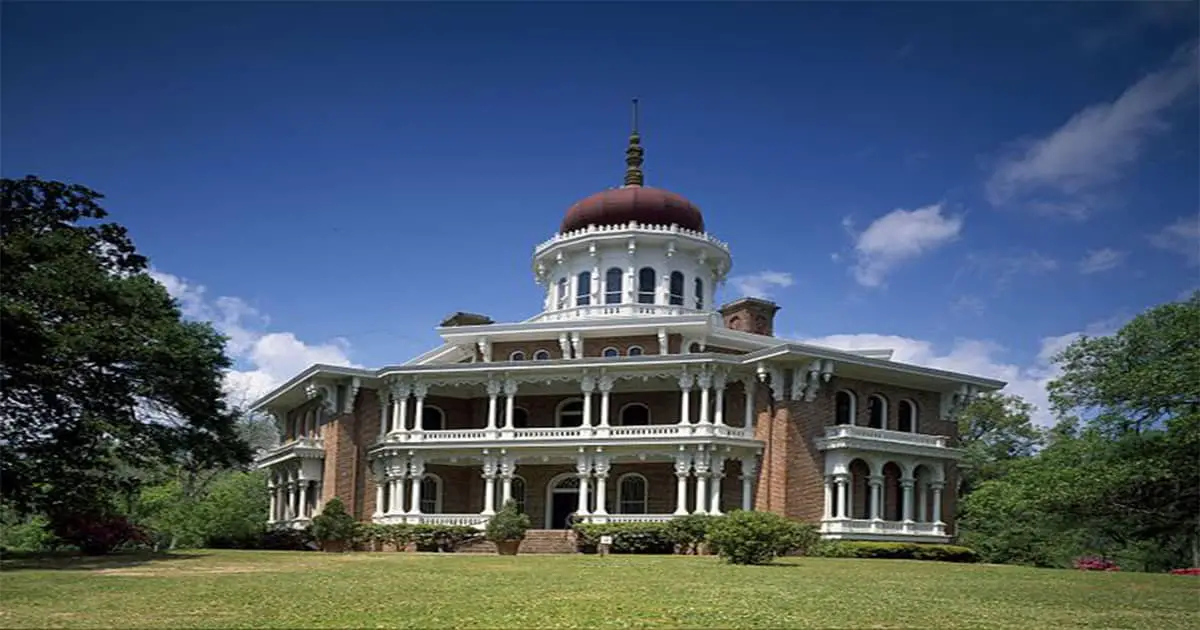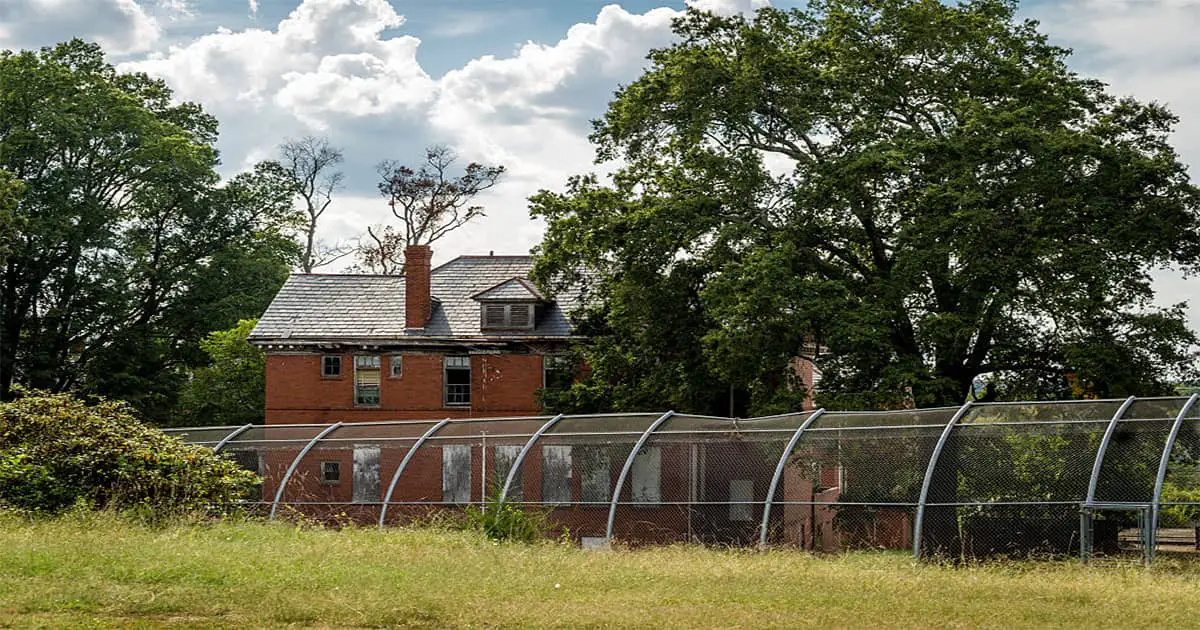Longwood Mansion in Natchez in Mississippi, is the largest octagonal home in the United States. It is known for its unusual octagonal design and byzantine onion-shaped dome. Also, the contrast between the unfinished first and second floors are notable. Longwood is a National Historic Landmark. It is also listed on the National Register of Historic Places.
Longwood, also known by Nutt’s Folly or Dr. Haller Nutt, was created in 1859 for Dr. Nutt and Julia, a cotton planter. It was designed by Samuel Sloan, a Philadelphia architect. Construction started in 1860, but was stopped in 1861 by rising Civil War tensions. The northeastern craftsmen abandoned their tools, which were still on the ground, and fled. Although the exterior was almost complete, the interior remained incomplete, with the exception of the lower level
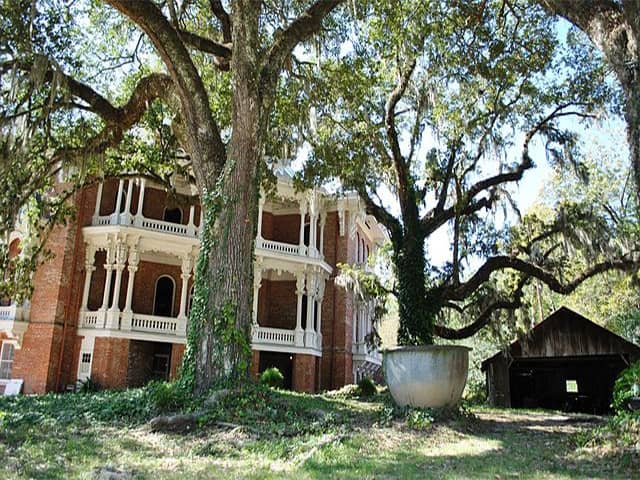
Hidden behind some old, lush trees is a beautiful antebellum home. There are many stories that quietly dwell around this piece of architecture. These are the first thoughts that spring to mind when you see Longwood, a large house perched on a hillside near Natchez, Mississippi.
This remarkable structure, which claims to be the largest octagonal-shaped house anywhere in the United States or the world, is a shell. The story behind the “curtains”, which are made of red bricks and white balconies, is heartbreaking. Despite its lavish exterior, the interior was not completed.
Follow us on Facebook as Abandoned Beauty
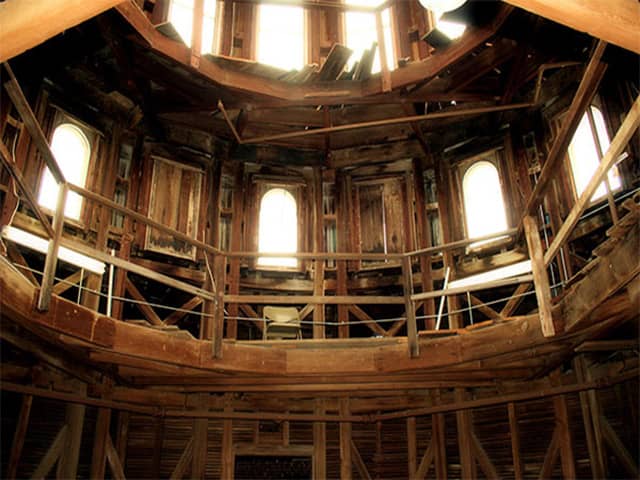
Haller, who died from pneumonia in 1864 was survived by his children Julia and their family on the first floor. The interiors of the five upper stories were not completed. In 1970, the Pilgrimage Garden Club took ownership of the property. It was designated a National Historic Landmark by the National Park Service in 1971.
The incredibly wealthy owner of many cotton plantations, Dr. Haller Nutt started building the house on land he had given to his wife in 1858. He was able to afford a lot and built a truly architectural masterpiece. Not only did he build a house for his large family but also a structure that would be remembered for generations.
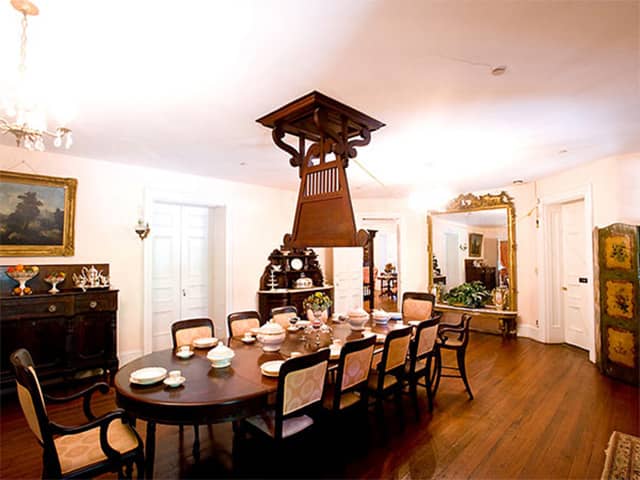
According to historical records, more than one million bricks were used in its construction. Samuel Sloan, Philadelphia’s most famous architect, designed the house’s unique oriental design with a domed cupola at the top. Because it was never finished, the house became Nutt’s Folly.
Due to the American Civil War, the enthusiastic project was put on hold. Only the basement was completed before the Pennsylvanian architect, his workers, and craftsmen fled to fight for their ideals with the Union army.
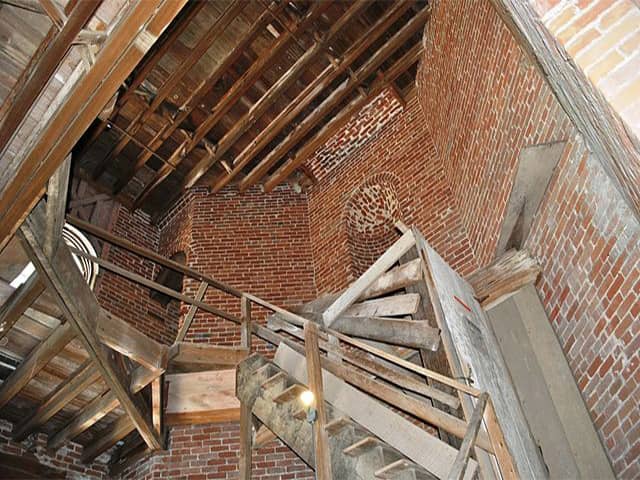
During the war, the family suffered significant financial losses. Dr. Nutt’s wealth was taken and his lands burned, which prevented the family from finishing the main and two floors above.
This tragedy cost him his health. After realizing his unfulfilled dream could not be fulfilled during his lifetime, the once ambitious owner of the business died in 1864. Some sources claim he died from pneumonia. Others believe he suffered a heart attack. His already difficult situation was made worse by this. Julia, his wife and their eight children lived there until Julia’s death in 1897.
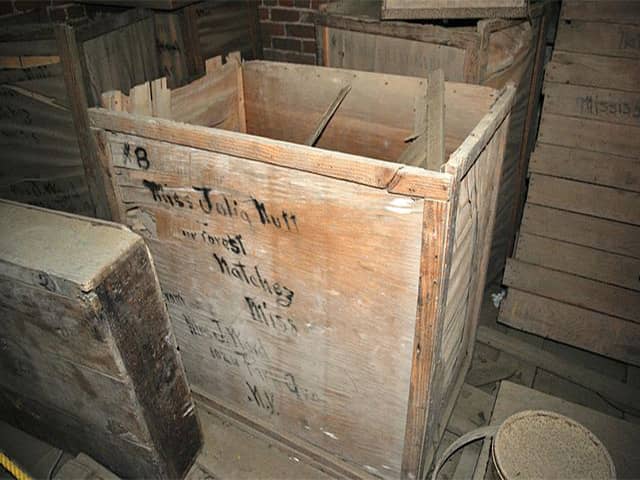
Because it offered them safety and security, they lived in the basement of the mansion most of the time. After decades of fighting to keep the mansion in good condition, they finally moved out of their home. The property was given by Nutt’s heirs to the Pilgrimage Gardens Club in 1970. They have since preserved it and run the mansion as a museum.
kniemla is licensed under a Creative Commons Attribution-NonCommercial-ShareAlike 2.0 International License. The first dome spire.
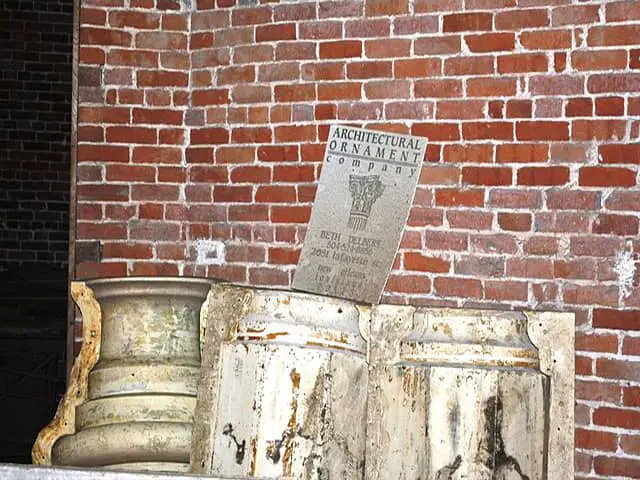
It appears as though the scene is frozen in time. You can still find original furniture from the family, empty luggage, and wooden packing boxes in the basement. The floors were unfinished and still had a lot of tools, materials, paint buckets, and other items left behind by Civil War workers. There are still parts of columns lying on the ground waiting for their workers who have not returned.
Access to the basement was via the back door. The carriage house, along with a few outbuildings, are located near the entrance. These include the kitchen and the 32-seat servant house. Nutt and his spouse are also buried in the nearby family cemeteries. The same cemetery also houses a devoted and respected servant.
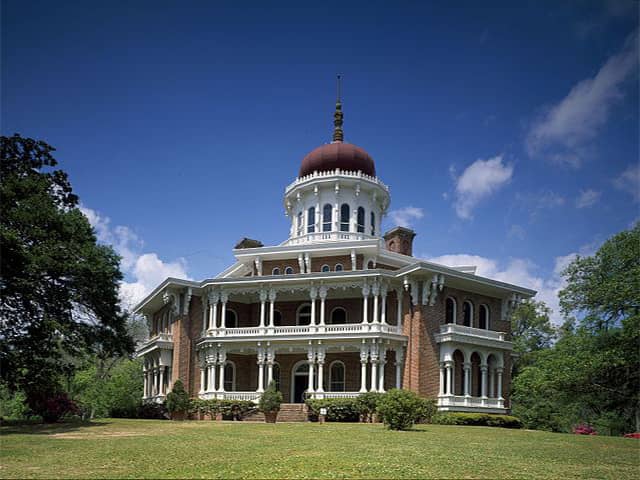
According to legend, Dr. Nutt and his wife ghosts haunt the mansion. The ghost of Mr. Nutt was seen several times in the garden, while Mrs. Nutt was seen several times on the staircase.
Julia’s ghost is believed to smell like roses even in winter. This could be due to Julia’s love for roses and her large rose gardens that contain hundreds of varieties of roses. Is this correct?
This villa in Oriental depicts the rise and fall American South. Its haunted ambience made it an ideal setting for True Blood, a television series that aired in 2010. The mansion was used as the castle of the vampire king of Louisiana and Mississippi.
Get into our next article Here: The Abandoned Stunning Lennox Castle Hospital

