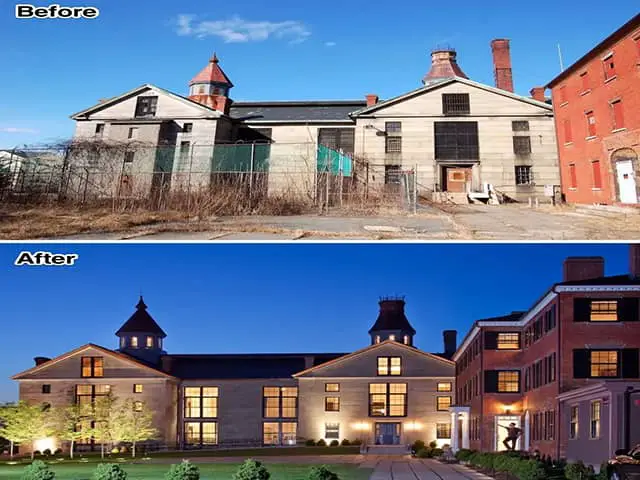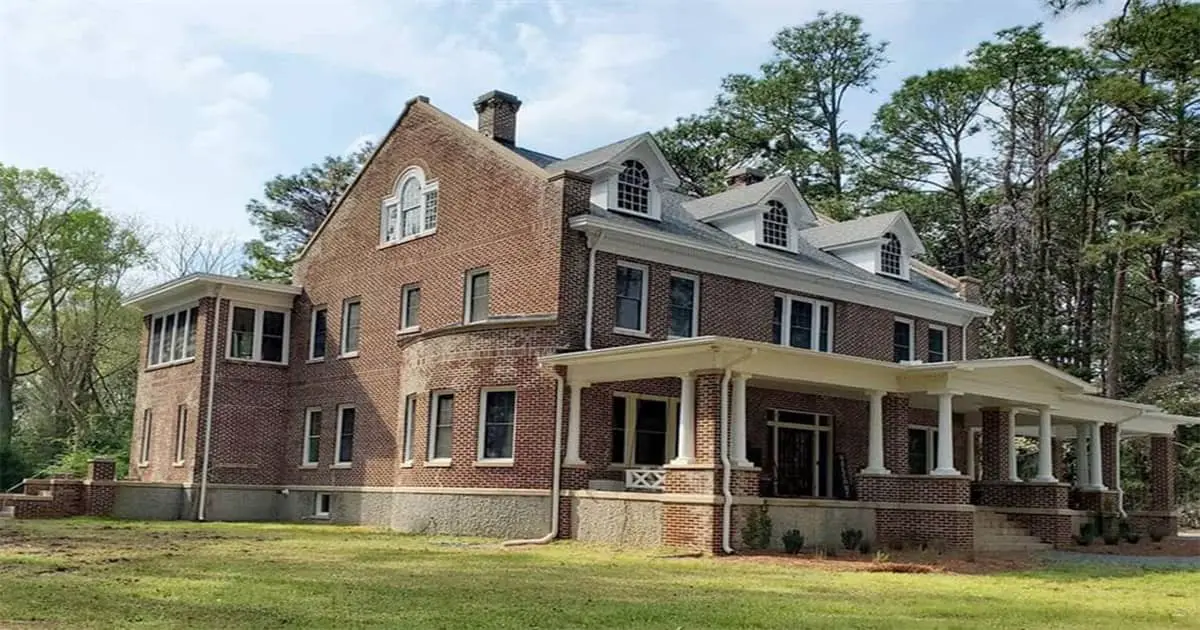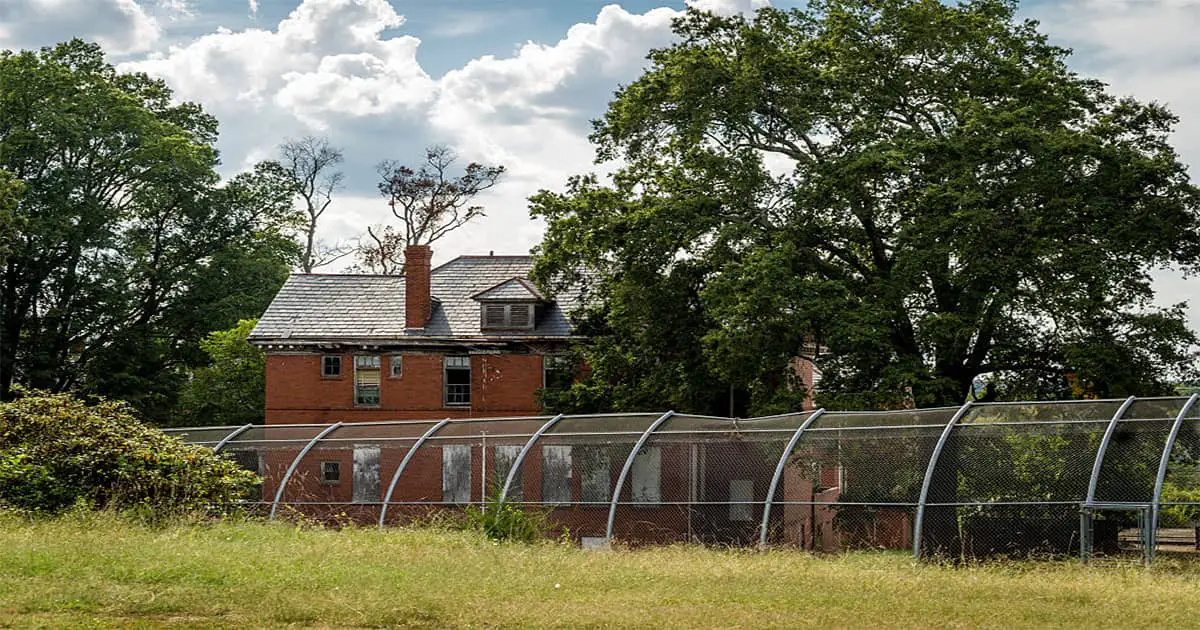The Rebirth of a Demolished Mansion
When Abby and Trey Brothers were looking for a new home, they had no idea they’d end up renovating an old, derelict mansion. They’ve transformed a dilapidated building into a charming family home in just over three years since they first laid eyes on their new passion project. To see the amazing transformation, click or scroll down…
Locating the listing
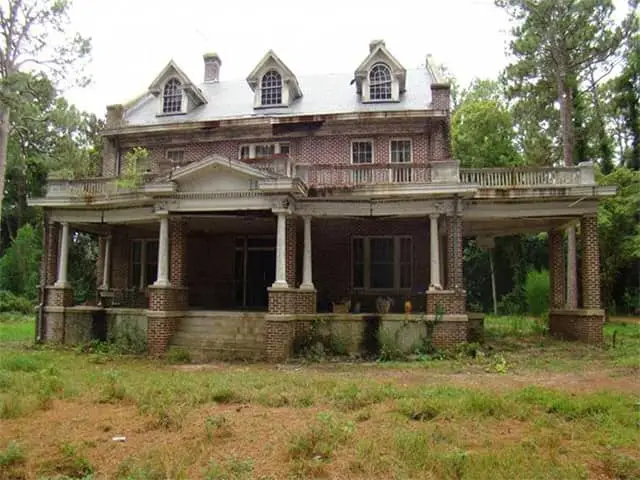
Abby discovered the house by chance on Zillow in April 2018, while house-hunting in her native North Carolina. The house was listed for sale in 2017, having previously been owned by a businessman who intended to turn it into an events venue. The couple drove eight hours from their home in Maryland to see it, and it was love at first sight.
Taking a risk
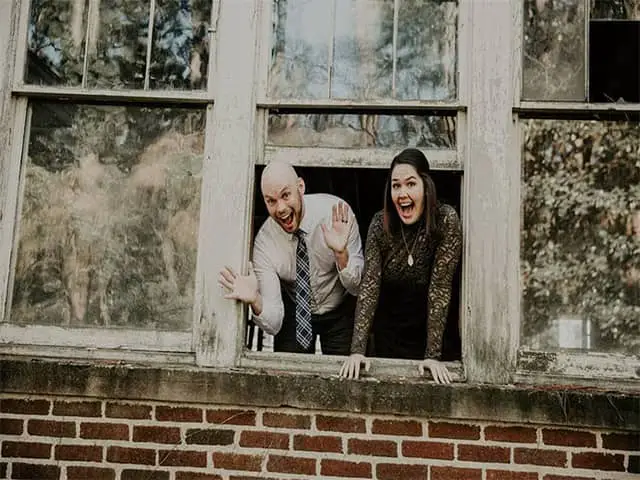
“I pulled up and thought, ‘that’s the house, that’s ours,'” Trey says, explaining that he had never wanted to buy a fixer-upper. Abby and Trey paid $155,000 (£110k) for the mansion in July 2018. “Through the windows, the couple caught a glimpse of the grand staircase, which was the final selling point, and they decided to make the big move from their three-bedroom home in Maryland back to where Abby grew up.”
Entering the house
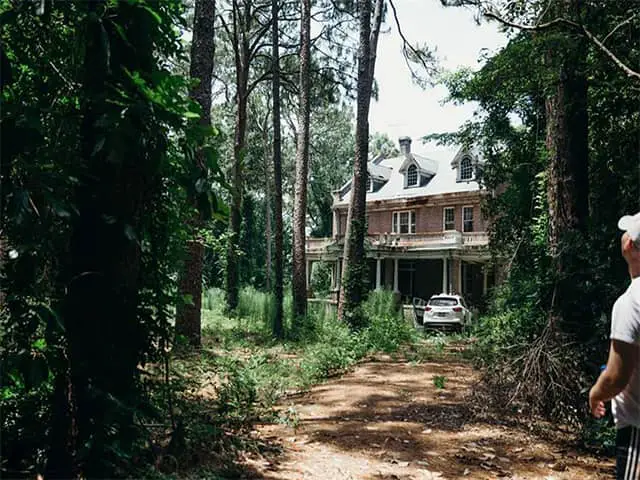
The Page Mansion in Aberdeen, Moore County, had been left open to the elements before the couple moved in, as seen here in 2018. “It was so overgrown that you couldn’t get into the house,” Abby explains. With grass as tall as Trey, the previous owner had carved out a small path to the home’s entrance, but the house needed some serious work.
The Page Family
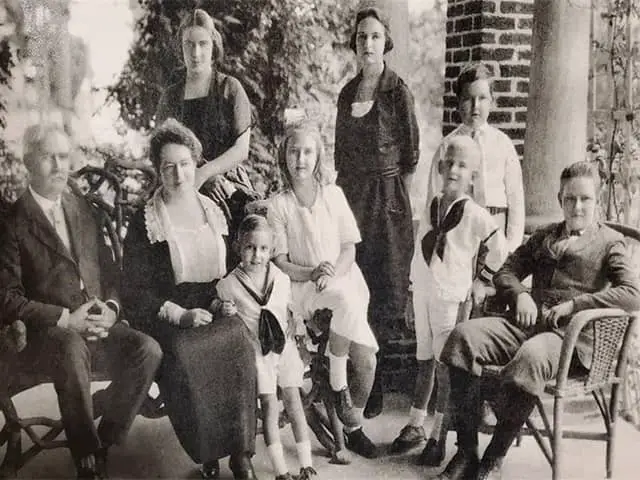
The abandoned mansion was built for the Page family in 1913. Allison Francis ‘Frank’ Page established a lumber mill on Devil’s Gut Creek, later known as Aberdeen Creek, in 1880. Under Page’s leadership, the local economy thrived as he built homes for several of his neighbors. He also built a home for his family, which became known locally as the Page-Wilder house and, later, the Page Mansion.
The Exterior
Previously: the exterior
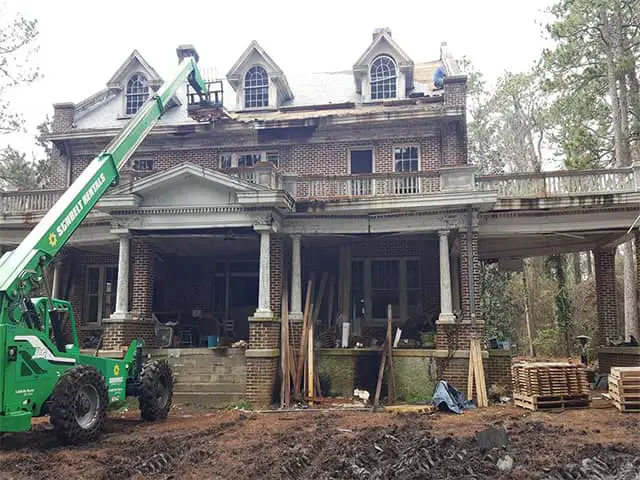
While bringing the dilapidated building back to life was no easy task, the benefits were obvious. When the couple discovered the house, it was hidden behind bushes and greenery so dense that it couldn’t even be seen from the road. Nature had completely taken over and breached the main structure.
The old brickwork had also deteriorated over time. The house, which was about to be condemned, needed some serious TLC. “Pretty much the entire exterior was cracked or broken away,” Trey says. This required the exterior to be restored, as well as the chimney to be reset. Hiring professionals, they had to essentially rebuild the chimney because the mortar had crumbled away, making it the most difficult job outside.
After: The exterior
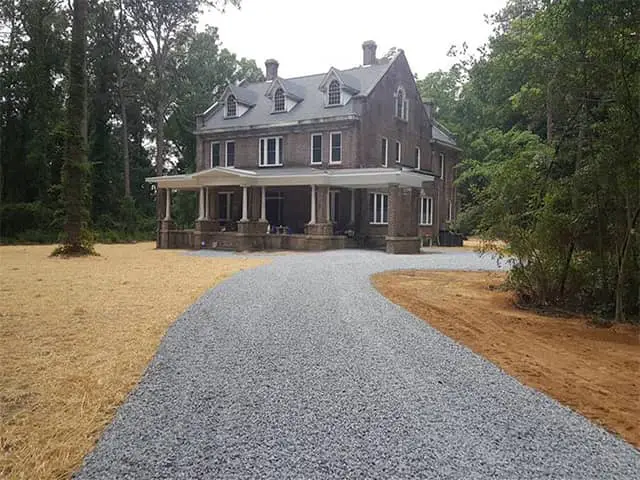
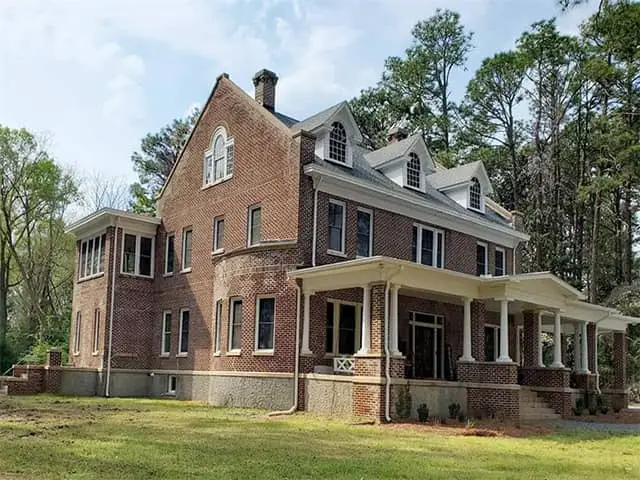
The exterior is now unrecognizable. A sweeping gravel driveway has replaced the rubble and dirt. Set on eight acres of land, the couple has a long way to go before completing work on the grounds, and they plan to clear more land around an ancient willow oak tree that is currently surrounded by overgrowth.
Insulation was in short supply in the Page Mansion, as it is in all old buildings. It was a must-have for the couple because it was a true brick home with no insulation. “By adding insulation and then drywall on top, we lost square footage,” Abby explains. However, with over 6,000 square feet of living space, there is still plenty of room!
The Porch
Previously: the porch
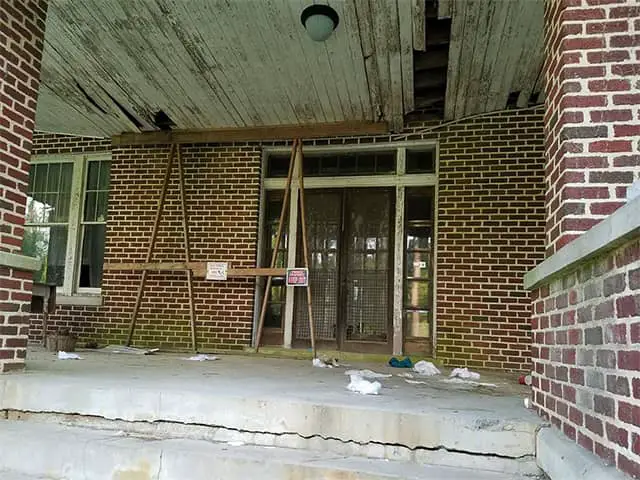

Before moving in, the couple spent nine months renovating the house and were effectively homeless. “We actually lived with my dad for a little while while we were selling our house in Maryland because we were selling one and renovating another,” Abby explains.
One of the more difficult tasks was rebuilding the front porch. The porch buckled under the weight of snow after a massive snowstorm in the early 2000s. Abby and Trey decided to knock it down and start over when it was on the verge of collapsing.
After: The porch
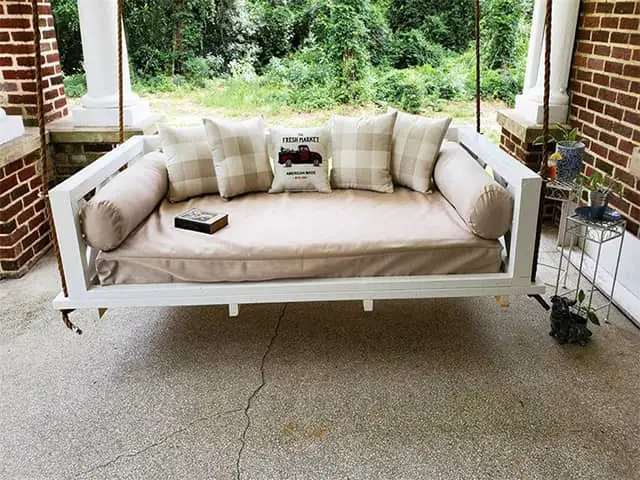
They decided to rebuild it like-for-like in order to maintain as much of the original style as possible. “It’s exactly the same, just lighter and built to today’s engineering standards,” Abby explains. It’s the ideal relaxing spot for the couple, who have just welcomed their first child, and is outfitted with a cosy swing bench that looks out over the newly gravelled driveway.
The Corridor
Before: The corridor
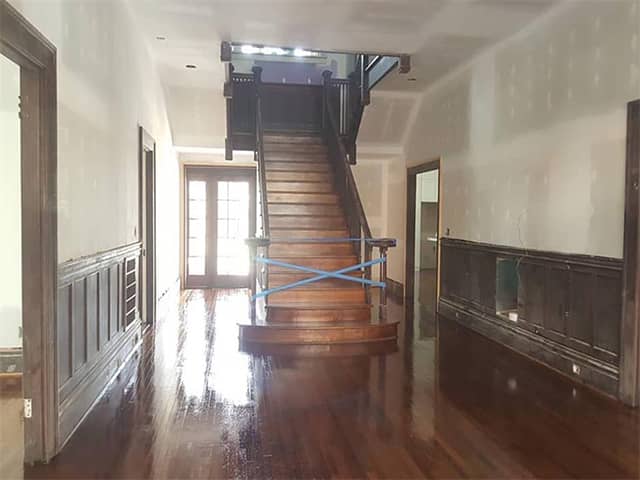
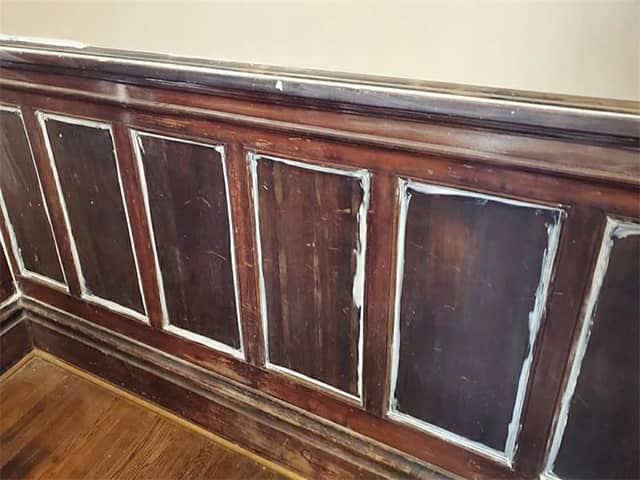
The entrance to the mansion was the one thing Abby and Trey didn’t have to change much. “It’s the wow-factor for everyone who comes to visit,” Abby says of one of their favorite spots in the house. They walk through the front door and comment on how lovely it is, and I (also) comment on how lovely it is whenever I walk in.”
The first step was to find someone to assist with the more difficult aspects of the renovation. “If there’s something we can do on our own, we do it, but if there’s something we can’t do, we’re not going to try it – especially since it’s our forever home,” Abby explains.
After that: The corridor
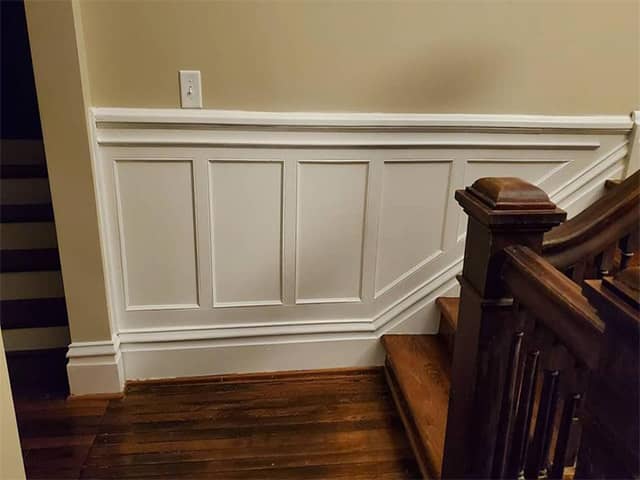
Because of North Carolina building codes, the staircase layout had to remain exactly the same, or Abby and Trey would have had to install a completely new set of stairs. “People change over time, and people were shorter in 1913.” “The railing is too low to meet today’s standards, and standing next to it makes you realize how low it is,” Abby says.
One project they could do on their own was to spruce up the wainscoting in the hallway. The previously tired paneling was brought back to life with a fresh coat of white paint, giving the hallway a fresh new look.
The Down Stairs Toilet
Before: The downstairs toilet
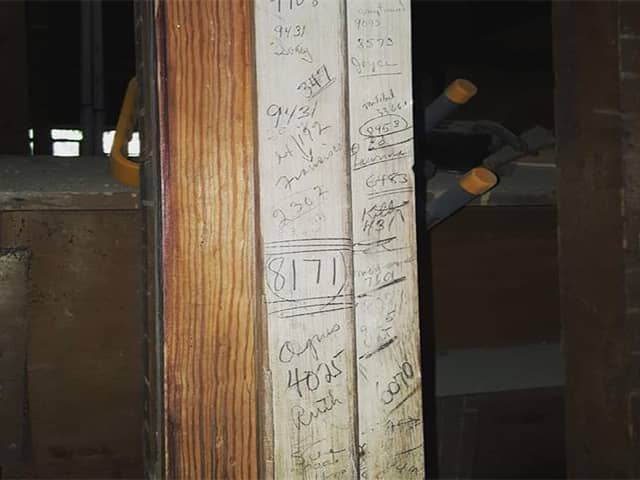
The couple still finds traces of the past in their home, which is rich in history. When they first moved in, there was a small telephone closet hidden beneath the grand staircase, and phone numbers from decades ago were scribbled on the walls.
After: The downstairs toilet
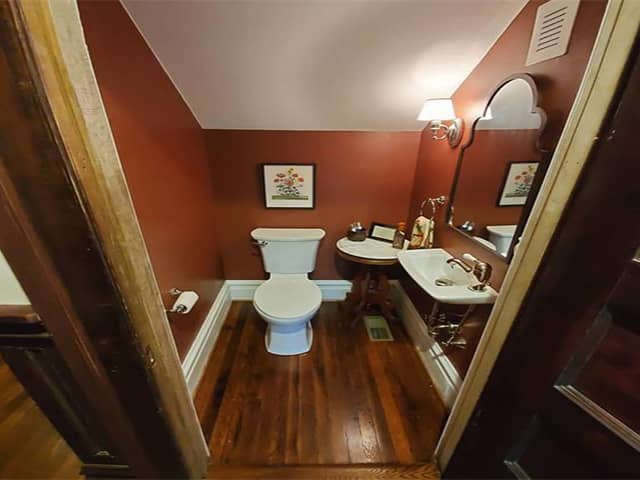
Taking advantage of the available space, the couple decided to convert the secret room into a downstairs toilet for guests. The space, which has been painted red as a nod to its previous use, means that any guests will not have to use the bathroom in their master suite.
The Dining Room
Before: The dining room
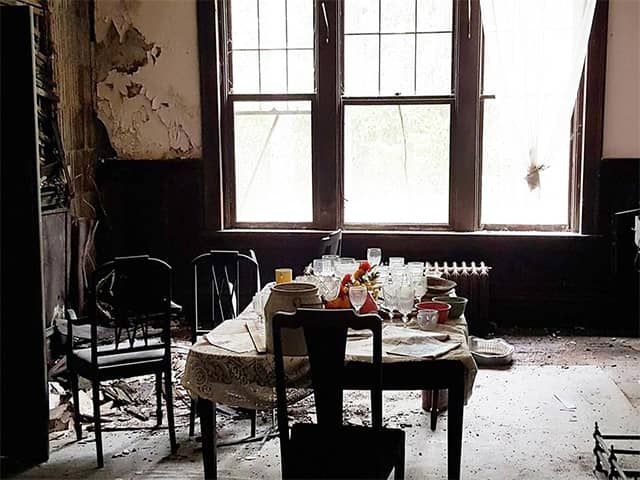
When the couple first bought the house, it needed work inside and out, and no room had been left untouched by years of neglect. The damp had caused the wallpaper to peel, and it appeared as if someone had left in a hurry, with cups strewn on the dining room table.
After that: The dining room
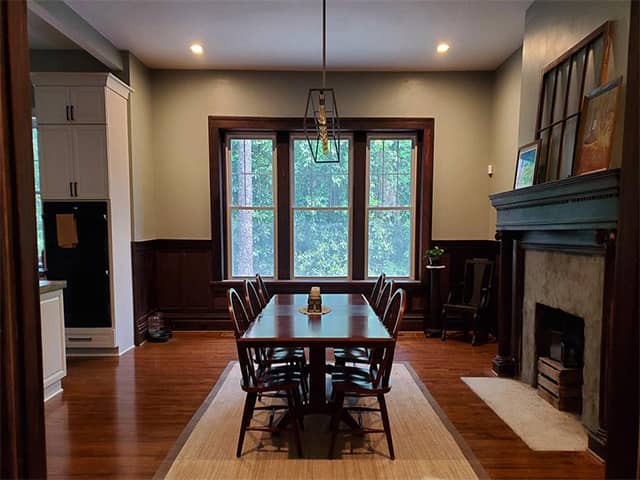
Abby and Trey decided they wanted a more modern layout downstairs, which was closed off from the rest of the house. They made the decision to knock down walls and connect the dining room and kitchen. The fireplace, one of three in the house, is one of the original elements that have been preserved.
The Study
Before: The research
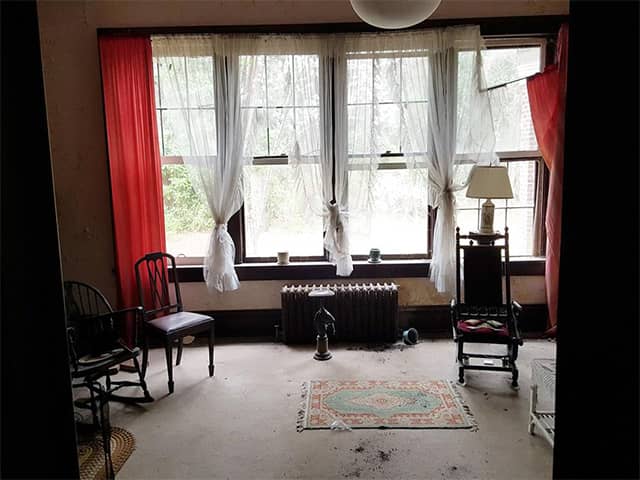
What is it now? The previous owner had left the study in disarray. It was covered in dirt and needed a complete overhaul. It was time for an upgrade with no air conditioning and exposed plumbing.
Following: The research
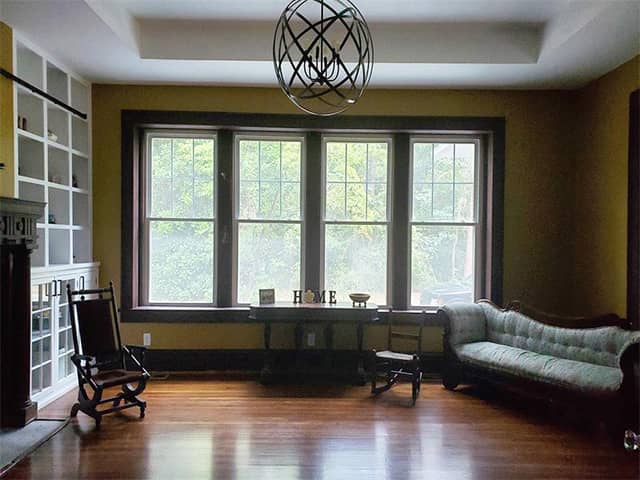
The research has been completely redesigned. Because the plumbing throughout the house was updated, it was left exposed in the study, so a brand new decorative tray ceiling hides any exposed pipes. They had the sofa reupholstered after discovering that it was made in 1873 in New Hampshire, as they were always looking to repurpose old items they found in the house when they arrived.
The space, which is painted in a bright ochre yellow, is one of the house’s less-used but most stylish rooms. The cabinet doors were moved from the laundry room to the new built-in cabinets that line the wall and conceal the new air conditioning unit.
Living Room
Previously: The living room
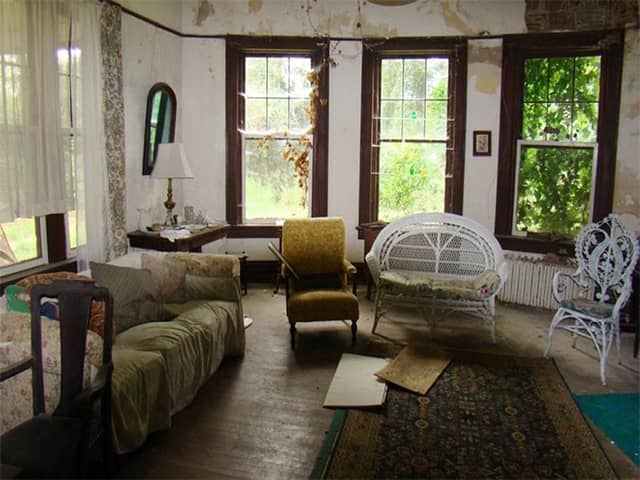
This image from the listing depicts the living room prior to its transformation. One of the easier spaces to clean, the walls required some TLC due to nature’s intrusion, and the floors required polishing.
Following that is the new living room
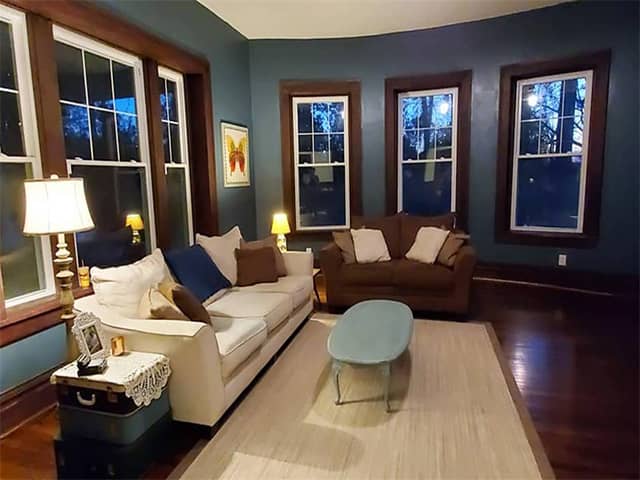
It’s now decorated in a chic navy blue and is ideal for a growing family. The restoration of their forever home is an ongoing project for Abby and Trey, who are open to trying new ideas to see what works. “We’re going to pick out new paint for the living room,” Abby says.
The Kitchen
Previously: The kitchen
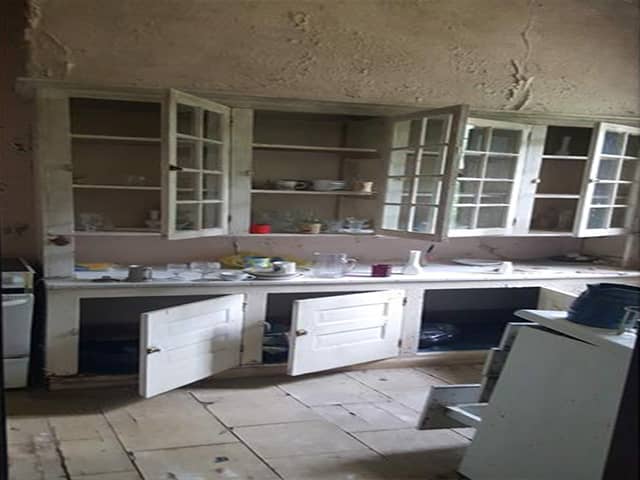
Abby and Trey knew they wanted to make changes in the kitchen. They wanted an open-plan room where they could spend time as a family, so it was made up of a number of small rooms such as the dining room, pantry, and kitchen. After years of neglect, the old kitchen was also sinking into the basement.
Following that: The new one
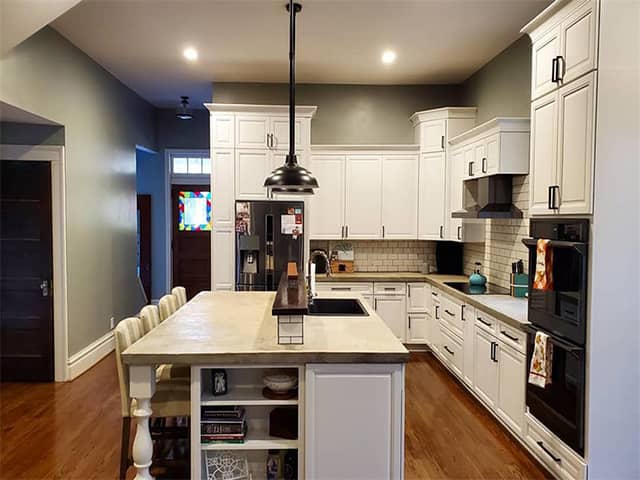
The kitchen is now a modern delight and one of the couple’s favorite rooms in the house. The couple attempted to stick to a budget throughout the project. Rather than granite or marble worktops, they chose concrete, which Trey cast himself for around $300 (£212). The house is now valued at just under $1 million (£700,000).
Abby and Trey, who are always looking for quirky and decorative ideas for their home, decided to put their knife block on the shelf and create this fun storage hack for their utensils, which they shared on their Instagram account.
Follow us on Pinterest and Facebook
The Laundry Room
Previously: The laundry room
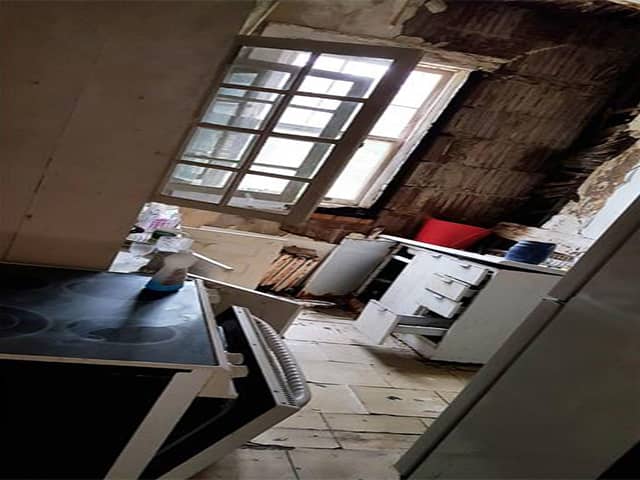
With a small utility and pantry area, the couple knocked down only two walls to open up the space and added a new wall in the middle for a separate pantry. “I think the first time I walked in there with all the walls down, I thought it was the size of a football field,” Abby says.
After: The laundry room
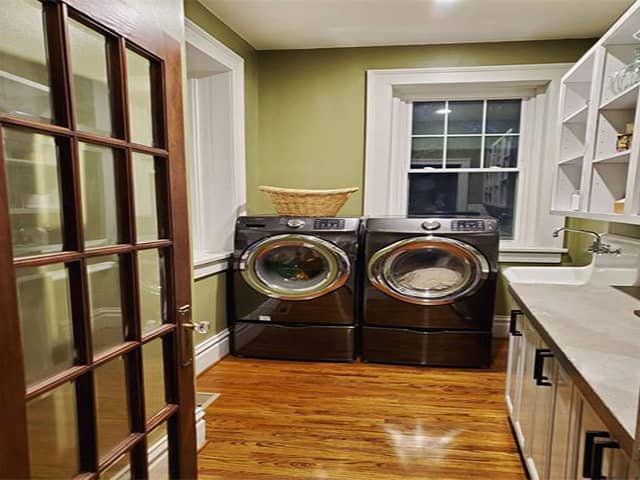
The laundry room has been transformed into a functional space, thanks to Abby’s Pinterest ideas and inspiration. What was once a small kitchen area has been transformed into a contemporary pantry.
The BedRooms
Previously: The bedrooms
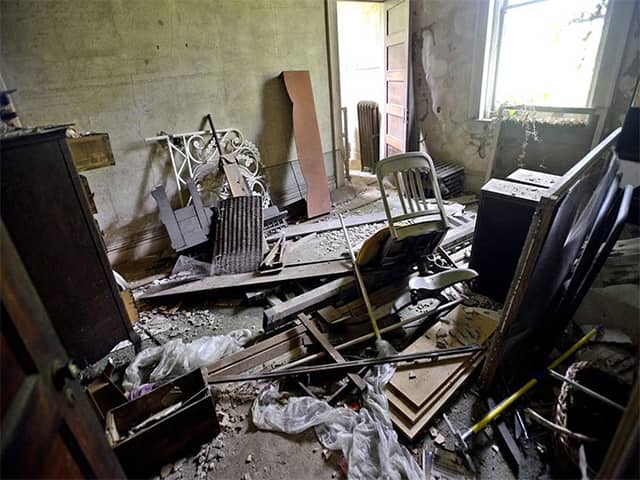
The bedrooms were unlivable prior to renovations. The master bedroom, which Abby described as a time capsule, had tonnes of rubble piled up, while the guest bedroom had a huge hole in the floor that needed to be repaired. One of the most rewarding aspects of the renovation for the couple has been meeting people who used to live in the house, including an elderly woman who recognized her initials scrawled on one of the bedrooms.
After the bedrooms
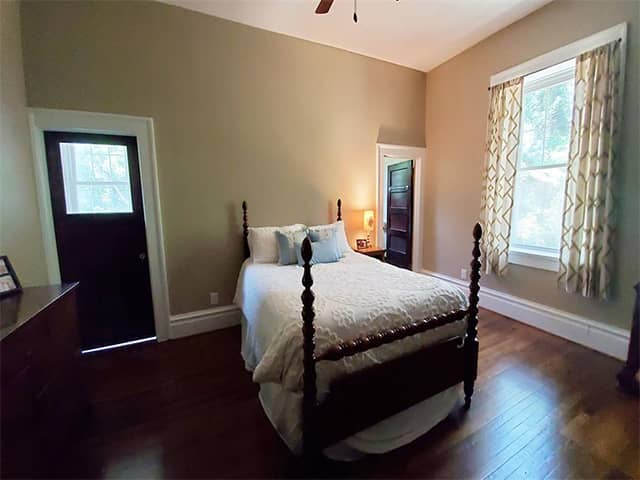
The bedrooms are now ideal places to unwind after extensive renovations, but it wasn’t all plain sailing. Following one of many hurricanes, Abby and Trey stood in the guest bedroom, watching a torrent of water pour down the hole and into the previously unstable basement, which had recently been fitted with new joists. “I just remember feeling so defeated after we had put in so much effort,” Abby recalls.
The Rest Rooms
Prior to that: The bathrooms
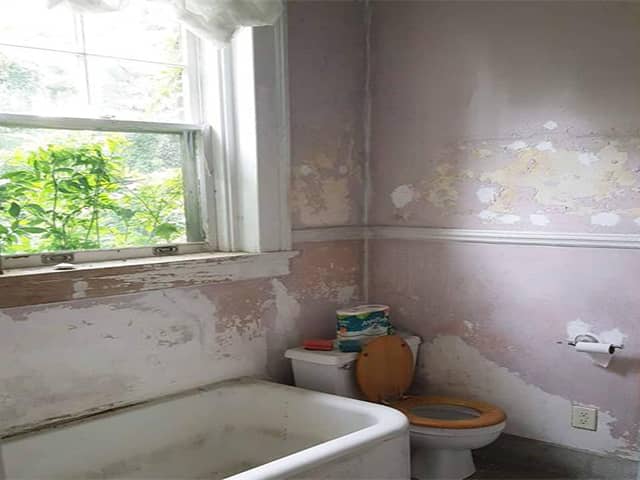
Before Abby and Trey got their hands on them, the bathrooms were in bad shape. This Jack and Jill bathroom has been completely transformed, with the goal of reusing the old baths and fixtures.
Following that, the new bathrooms
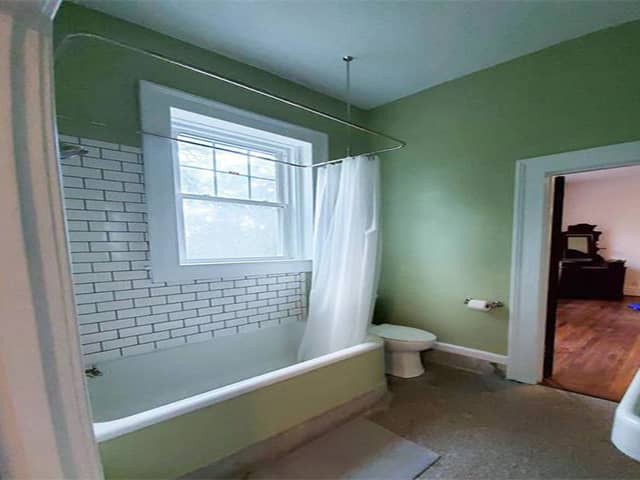
The décor is unrecognizable, and the bathroom feels like a brand new space, thanks to the help of family and friends. The next task is to repair the floor tiles!
Abby and Trey are still working on the house and have caught the fixer-upper bug. “Ultimately, we want to find another location and do the same thing,” Abby says. We can’t wait to see what they come up with next!
Read about: 6 Stunning Before-and-After Renovation Photos of Deteriorating Structures
